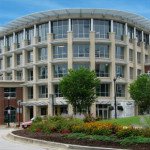"Green" Banking

Project: Severn Bank Building
Goal: Client sought to assemble properties for construction of banking headquarters in downtown Annapolis.
Strategy: Hyatt & Weber assisted Severn Savings Bank in assembling parcels for its eventual landmark building. The Firm worked with the City of Annapolis as it reconfigured traffic patterns to create Westgate Circle and to make way for the revitalization of Inner West Street. Abiding by the City Council’s requirement that the building must be a signature structure, Hyatt & Weber coordinated a team of engineers and architects to secure approvals from City agencies, the Planning Commission, and the Board of Appeals for the Bank’s plans. Special exception approval was obtained, site design plan approval was secured, a subdivision was recorded, and a waiver to off-street parking requirements was procured to make way for the building’s hallmark feature: the first “Green Roof” on a commercial building in Annapolis. This innovative approach to storm-water management can reduce rainwater runoff by 75 percent, resulting in less dirty water entering the Chesapeake Bay and overall energy savings.
Results: Severn Bank Building houses the Bank’s headquarters and, among its 82,000 square-feet of Class A office space, includes additional office and dining uses. The firm handled lease preparation and negotiations for current tenants and, believing the building to be perfectly suited to Annapolis’ future, Hyatt & Weber is pleased to have its offices on the 5th floor.